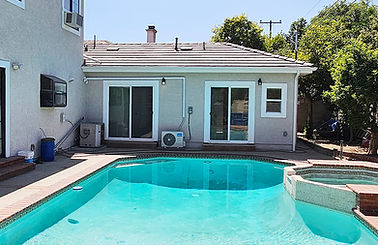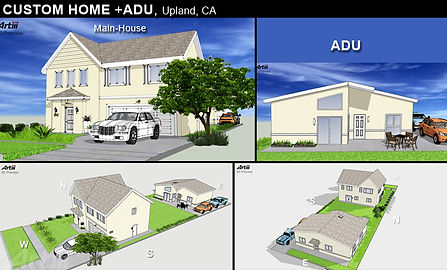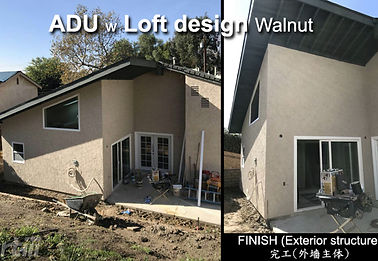Explore our ADU / Residential / Commercial Projects
_01-Horizontal.jpg)
2024
LOFT - ADU Walnut, CA
609 S.F / Converted from Existing-garage.
1 bedroom / 2 bath with LOFT designed
2nd bedroom on top of opened-attic.
2025
Waterfront view-ADU, 750 S.F, Arcadia, CA
Design highlights: Maximize space utilization, glass door penetration design/lighting and landscaping for easy access.
(1) Living room and dining room double diagonal design (L-shaped cabinet in the upper left corner + L-shaped IKEA sofa in the lower right corner)
(2) Long corridor facing the swimming pool + glass door transparent visual waterfront view.
(3) Double master bedroom and double bathroom.
(4) Walk-in closet, + glass door, also has mini kitchenette function.
(5) Master bedroom + glass door, exclusive waterfront view, happy mood.


2025
(New) Custom Home & ADU ,Upland,CA
Year: Approved on 2021, Will build on 2022 / Invested by Artiii L.L.C
SCOPE OF WORK:
(1), SINGLE FAMILY HOUSE ( Total 1919 sq.ft / 2-STORY ). Dwelling:1483 sq.ft with JADU (Converted from 2 card garage:436 sq.ft ).
5 Bed rooms. 1 Home office. 5 Bathrooms.
(2), ADU ( 1-STORY ).Total 860 sq.ft
2 Master rooms. 2 Bathrooms.1 Living room. 1 Open-kitchen.
2021
S.F.R Remodel, West Covina CA
Year: Plan approved on Oct,15,2020 / Finished on 2021
SCOPE OF WORK: S.F.R REMODEL (1500 sq.ft)
1, Renovated kitchen
2, Renovated two (2) bathrooms
3, Add (1) new bathroom.(convert from ex.closet & ex.family-room space)
4, Replace (E)old heater, coil and air duct.
5, Install (N) mini split a/c & heating.
6, Replace (e)old leaking water pie ( connect from main house to front yard)
7, Upgrade electrical panel (200 amp)
8, Repair car-port roofing


2017 ~ 2025
Bakery Shop , Pasadina, CA
TENANT IMPROVEMENT AREA: 2438 S.F
ZONE: COMMERCIAL
OCCUPANCY: B
TYPE OF CONSTRUCTION: I-B
NUMBER OF STORY: 1
PROPOSED SEATS: 45
2023
Sushi shop, Arcadia, CA
TENANT IMPROVEMENT AREA: 1101 S.F
KITCHEN UPGRADES
ZONE: COMMERCIAL
OCCUPANCY: B
TYPE OF CONSTRUCTION: I-B
NUMBER OF STORY: 1


2025
LOFT - ADU Rowland Heights, CA
1000 S.F / Detach ADU with LOFT-designed.
3 bedroom / 2 bath
2nd bedroom on top of opened-attic.
2019
LOFT - ADU Walnut, CA
210 S.F / Attached ADU with LOFT-designed.
1 bedroom / 1 bath
2nd bedroom on top of opened-attic.


2024 until 2025
Four (4) units development Colton, CA
1. Affordable-Housing development (S-B 9 style).
2. Proposed to build a New Single-Family Houses ( One story ).
4. Each building footprint 1000 s.f ( 572 s.f dwelling + 428 s.f garage )
5. Unite contents (2) bedrooms with (2) bathrooms.
